Education

Human Welfare trust was started in 2004 in Tamil
Nadu and was formally registered in 2007. It started its activities with a health awareness program
non-formal educational and vocational training
center for women. Over the years, we focus has
been on the development of poor and marginalized women, adolescents and children for their
betterment of health and hygienic. Its activities
have diversified in the field of health, women’s literacy, formal school education, non-formal education, non-formal education, rural employment,
income generation skills, SHG formation, community health and awareness programs on various social issues. The NGO is working in rural as
well as urban areas of Tiruchirappalli, Chennai and
Kanchipuram district. Our further plan of servicing
for mostly all the district over Tamil Nadu Human
Welfare Trust has received supports from several
donor organizations as well as from individuals. Its
entire program has been supported by sponsorships and from a network of individual supporters.
MISSION
To evolve a strong ,sustainable program to improve the standard of living and to provide the necessary health care and education facilities to the weaker section of the society.
OBJECTIVES- To run a working women hostel, home for the aged, Orphanages, Day care center’s to help the poor
- To carryout AIDS Awareness programs and to obtain grant from Government and other agencies for the above program
- To do Rehabilitation program for the drug addicts and alcoholics
- To eradicate illiteracy among the rural people and to provide adult education center’s in villages.
- To inculcate the habit of Blood Donation, Eye Donation and Human body organs donations by conducting awareness camps
- To run health center’s, clinics, hospitals in the rural areas for the developments of the rural population and to conduct Medical camps of all nature.
- To provide rehabilitation services in the time of natural calamities, earth quakes, floods, cyclone and Tsunami
- To render legal guidance to the poor people to overcome various legal issues related to their socioeconomic concern and family
- To enable the economic development of the people by imparting vocational and self employment training to them and encourage them to be independent by disbursing loans for self employment schemes.
- To prevent the incidence of drop-outs through sponsorship program for education of children and educate the existing drop-outs through non formal education and continuing education.
- To provide guidance, Technical help and training in development communication to promote more community development project
SERVICE
The services whichever HWT is currently activating for three district are SHG Formation and training, computer training program, family counselling programs, vocational training program for community and schools, international women’s day, cancer awareness program, distribution of free notebooks. We are directly involved with public, old age home training center and etc., hence we are not satisfied of the originating whom we help, through the feed back opinion of the public say that the help doesn’t reach to them. so it is a disappointing for us. We like to start our own site for old age home and training institution which they can helped in full satisfaction and be happy
SHG FORMATIONTo build capacity of poor and disadvantaged woman in order that are enabled to cross all social and economic barriers and there by facilitate their full development in to empowered citizens. To achieve the quality of status of poor woman as participating decision makers and beneficiaries in the democratic, economic, social and cultural sphere of life. HWT working with the woman groups to make them strong, cohesive and sustainable. We motivated the group members in regular practices savings, group lending practices and thrift fund management. We have organized capacity building for the women to improve their ability to cope with the society. Training program of various topics have been organised, which help the women to aware of the welfare schemes available for them
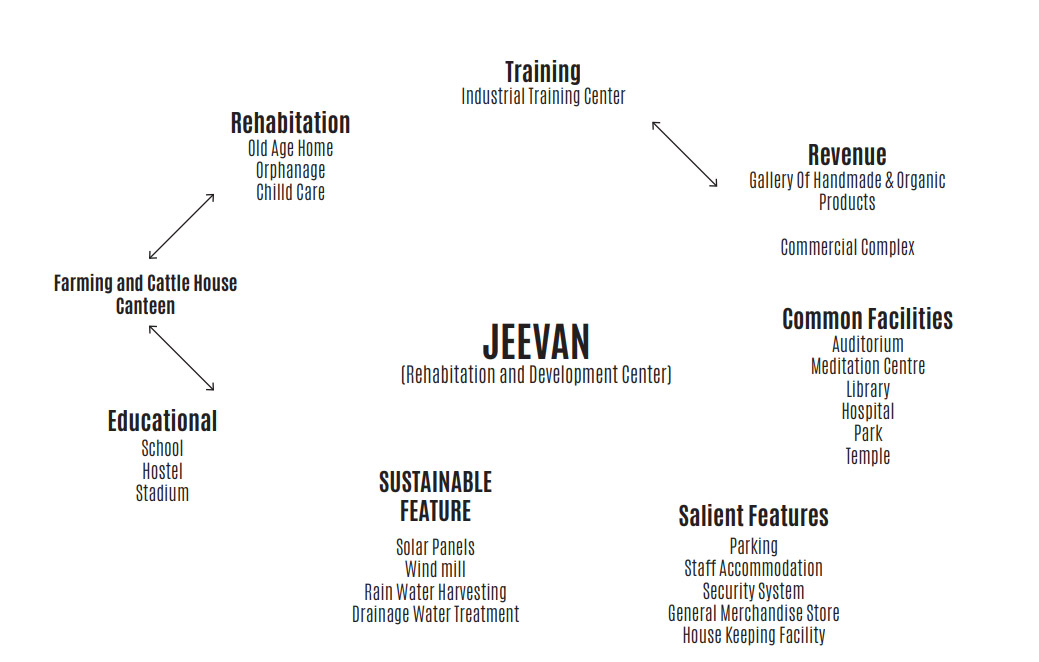
SHG FORMATION
- SHG Members Awareness Training
- International woman’s day celebrations
- Family counselling programme
- HIV/AIDS awareness programme
- Environment awareness programme
- Woman and child development programme
- Cancer research programme
- Human rights awareness programme
- Free book to school children programme
- Health education programme

REHABITATION
INTRODUCTION
Oldagr comprises “the later part of life; the period of life after youth and middle age..., usually with reference to deterioration”. At what age old age begins cannot be universally defined because it differs according to the context. The United Nations has agreed that 65+ years May be usually denoted as old age in Africa, the world health organisation (WHO) set 55 at the beginning of old age. At the same time, the WHO recognised that the developing world often defines old age, not by years, but by new rules, loss of previous roles, or inability to make active contributions to society. Most developed western countries set the age of 60 to 65 for retirement. Being 60-65 years old is usually a requirement for becoming eligiyfor senior social programs. However, various countries and societies consider the onset of old age as anywhere from the mid-40s to the 70s. The definitions of old age continue to change especially as life expectancy in developed countries has risen to beyond 80years old.
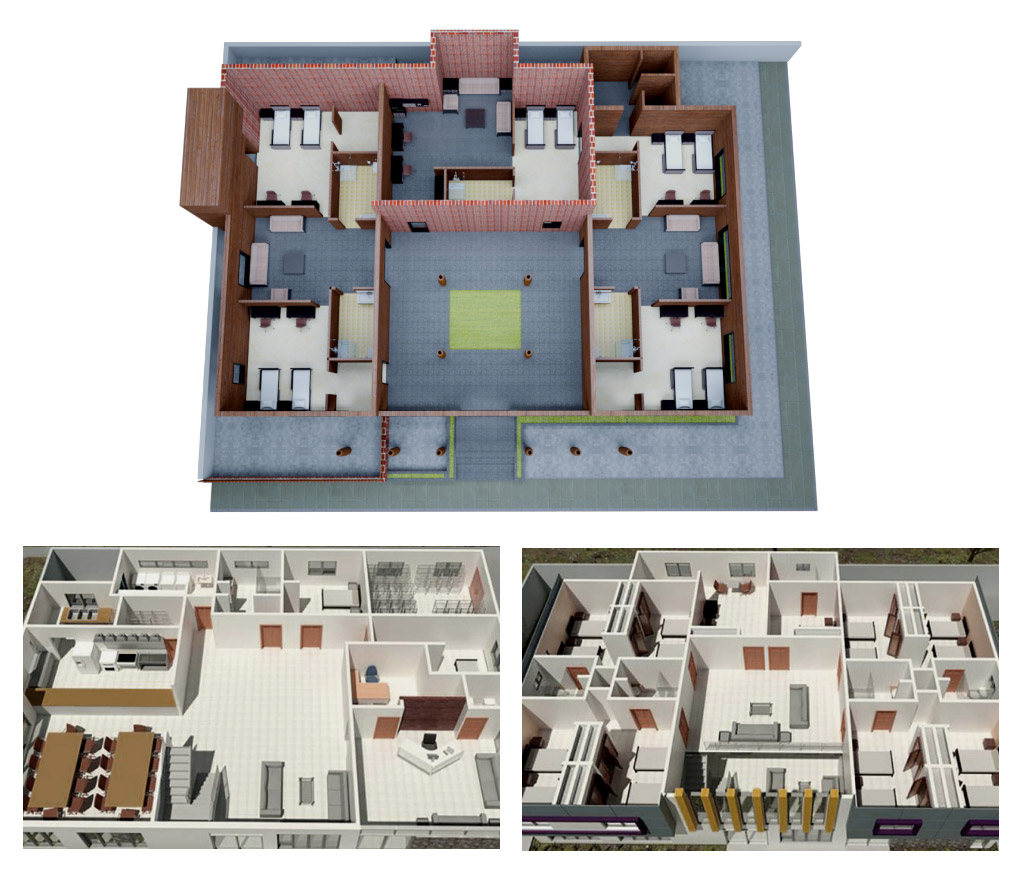
Home creates a family like atmosphere amount the residents, senior citizens experience a sense of security and friendship when they share joys and sorrows with each other’s. Advantages of our home with advancing age, people often lose motor functions. performing day to day activities becomes a daunting task. In an old age home, the association helps With daily activities. An alternative to this is having a dedicated care giver who can help with the everyday chores around the house since old age homes are for senior citizens, doctors are always at hand and emergency services are available 24x7. Alternatively, the elderly should have someone with them who can schedule appointments with doctors and go with them to the chamber. I case of a medical emergency,it’s good to have a person who can takecare of hospitalization. Safety is definitely an issue for senior citizens. The steady security in an old age home gives them protection from intruders and helps them live a safe and secure life.
SALIENT FEATURES
- Security
- Electricity backup
- Hot/cold running water
- Standard food menu : morning, evening tea, breakfast, lunch & dinner
- Basic care taking/maintenance/housekeeping
- Intercom/emergency alarm system
- Special function on festivals/ occasions
- Yoga classes and mini- gym for cardio vascular exercise.
GENERAL FACILITIES
- Cyber cafe with webcam and voip
- PCO with std/isd
- General merchandise store
- Saloon
- Dry cleaning/ laundary
- Tailoring services
OLD AGE HOME
A retirement home – sometimes called an old age home, is a multi-residence housing facility intended for the elderly. Typically, each person or couple in the home has an apartment-style room or suite of rooms. Additional facilities are provided within the building. This can include facilities for meals, gatherings, recreation activities, and some form of health or hospice care. A place in a retirement home can be paid for on a rental basis, like an apartment, or can be bought in perpetuity on the same basis as a condominium.

ORPHANAGE AND CHILD CARE
An orphanage was a residential institution, or group home, devoted to the care of orphans and other children who were separated from their biological families. Day-care Centre, institution that provides supervision and care of infants and young children during the daytime.
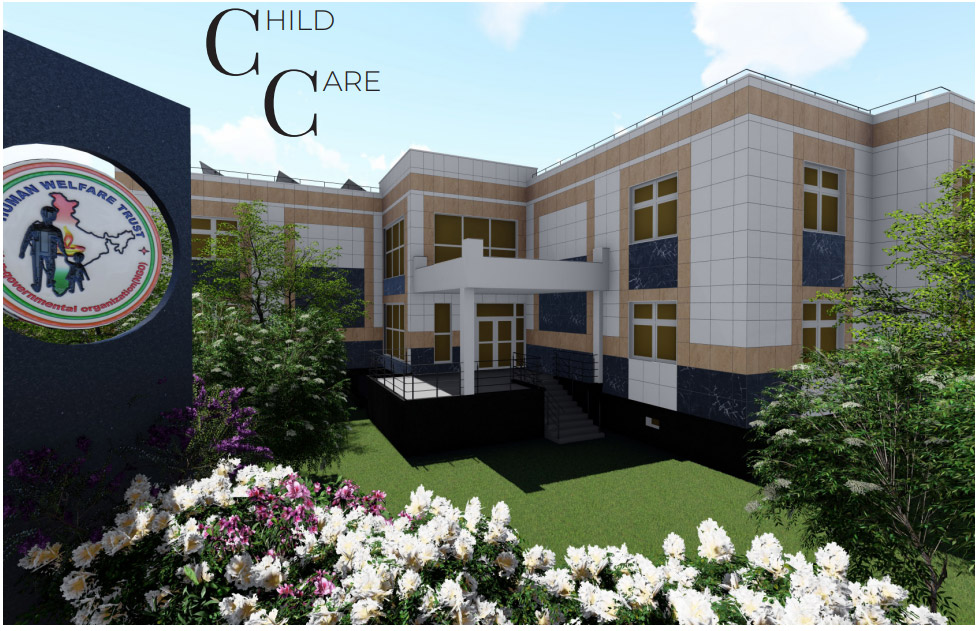
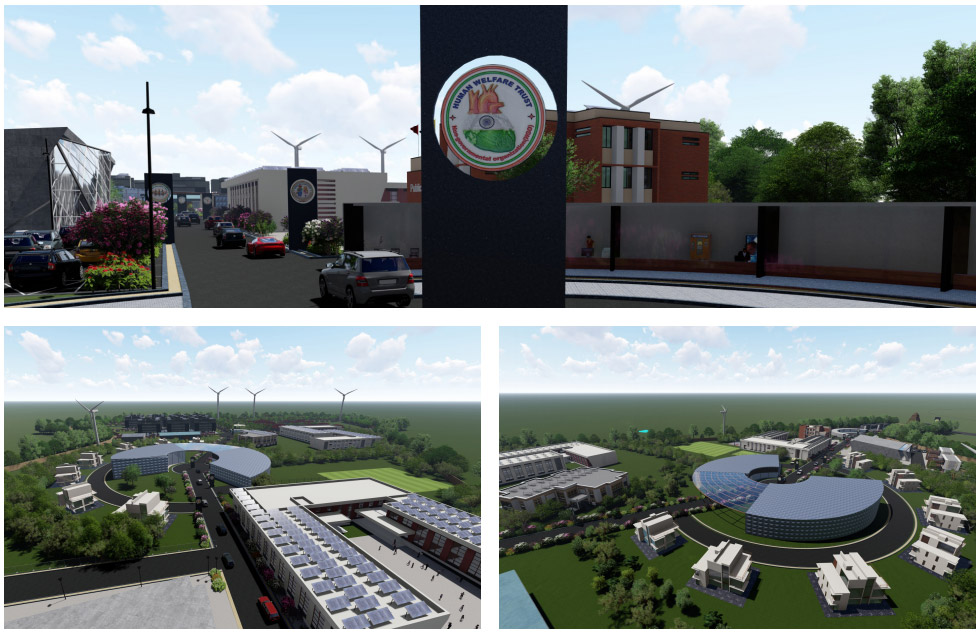
EDUCATIONAL
SCHOOL
A school is an educational institution designed to provide learning spaces and learning environments for the teaching of students under the direction of teachers.

INTRODUCTION
Instruction ought to get radical changes human life, state of mind and conduct. Youngsters ought to be engaged to be worldwide nationals with scholarly, logical, social, social and human viewpoint. Instruction isn’t just to make the scholarly brightening alone, yet ought to create aptitudes of issues unraveling and social communication for the advancement of the individual and the general public. Alongside learning fulfillment, instruction should coordinate towards the advancement of various alluring esteems like graciousness, philanthropy, resilience, dedication to obligation, fearlessness, genuineness, peacefulness and amicable incorporated identity of the youngster
Instruction should prepare the psyche to think imaginatively drawing out the idle abilities of the person. It should additionally illuminate, prepare and engage the kids to confront the difficulties of everyday life and evolving circumstances. As Pandit Jawaharlal Nehru has stated, “Kids resemble buds in the garden and ought to be deliberately and affectionately supported as they are the eventual fate of the country and nationals of tomorrow”. Training ought to have the capacity to form them and empower them to accomplish and accomplish their objective.
OBJECTIVE
Training is the fundamental venture which clears route for the inside and out improvement of the general public. In this manner the general public tries to accomplish its aimby ensuring essential training for all kids in the general public. To accomplish this, Government of Tamilnadu is sans executing and obligatory training for all and particularly for the poor kids in Tamilnadu. The advance and the brilliant eventual fate of the general public absolutely relies upon the fundamental instruction encouraged to youthful youngsters. The school training is otherwise called fundamental instruction or essential training. The school is one of the social foundations which makes ready for advancement of essential instruction in the general public. Youngsters are the future natives. The school bestows teach, character, direct, duty, poise and certainty to youth. Every one of the exercises of the school flourish for the satisfaction of the desire of the general public. In this specific circumstance, Human Welfare Trust a NGO without anyone else’s input as a piece of its social administration is flourishing a ton to begin a school of global standard (from Class I - Class XII) with English as mediumof guideline and Tamil as mandatory subject through which it can give free instruction to theweaker segments of the general public and the discouraged.
The Human Welfare Trust has its own plans about the foundation of the proposed school of worldwide standard in five locale of Tamilnadu to be specific Chennai, Madurai, Tiruchirappalli, Tirunelveli andCoimbatore.
So let us The structure of instruction in the State of Tamilnadu depends on the National Level Pattern with 12 years of tutoring comprising of 8 years of basic training. That is 5 years of essential and 3 years of center school training for the age bunches 6 to 10 and 11 to 14 individually. Thisisfollowed by optional and higher auxiliary training of 2 years each. There are 4 principle classes of schools viz. the Government run schools (counting metropolitan and panchayat union schools), the supported and unaided administration schools, the nursery and elementary schools and thematriculation schools.
MODERN CLASS

Essentially the proposed school premise is planning to accommodate 1200 pupil irrespective of the gender. Hence each standard (Standard I –Standard XII) will comprise about 100 students each. To make things easier each standard can be divided into four sections with 25 students each in a class room. As a whole, forty eight class rooms will be required for the entire school with all modern amenities meant for efficient learning such as Air conditioned room facility LCD projector facility with internet connected PC Benches and desks with individual cupboard with lock and key Modern Almirah/Ward robe Microphone and speaker facility CCTV Camera Dimensions required (As per the commandments of Government of Tamilnadu) The minimum size of the classroom should be 6 m. x 6 m. or 400 sq.ft. for a student strength not exceeding 40. The thickness of walls should be not less than 23 cms. The height of the classroom from floor level to bottom of roof shall be not less than 3.06 metres. Each classroom shall have at least 2 door 2 window openings. Doors should be made of either non-combustible material or materials with high fire-resistance rating. Doors shall always open outwards. Door shutters when open should not obstruct movement along the exit or escape route. Windows should be provided at regular intervals to ensure uniform lighting inside the classrooms. No guard bars for windows in the ground floor. However, guard bars of 10 cm. spacing should be provided for all windows in upper floors.
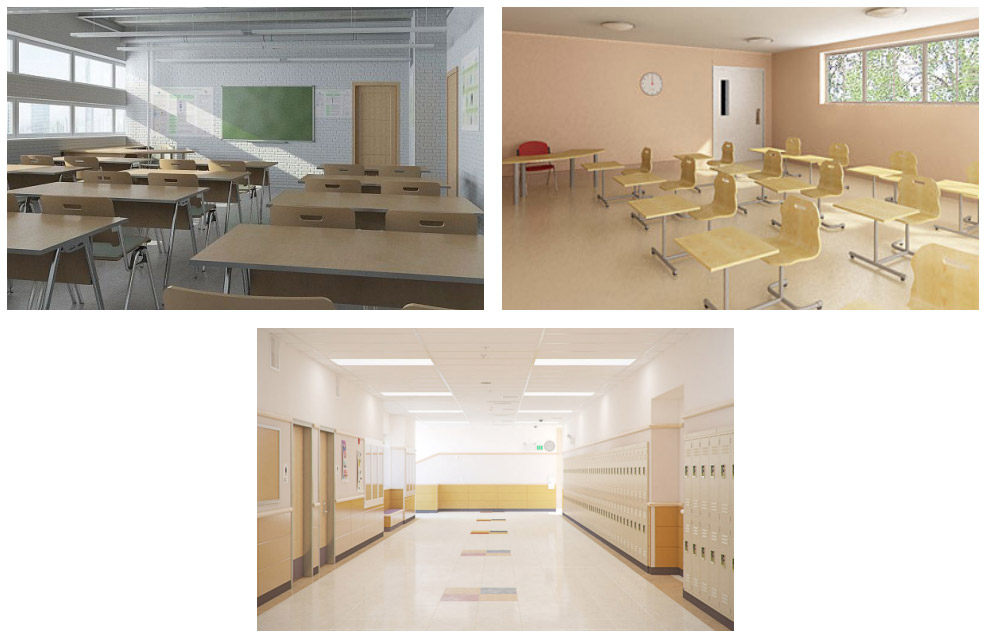
PLAYGROUND (INDOOR AND OUTDOOR)
The proposed school is in progress intending to build required play area offices (both indoor and open air) after particular discussions with the specialized skill concerned. With reference to the play area offices the school is wanting to have the accompanying foundation
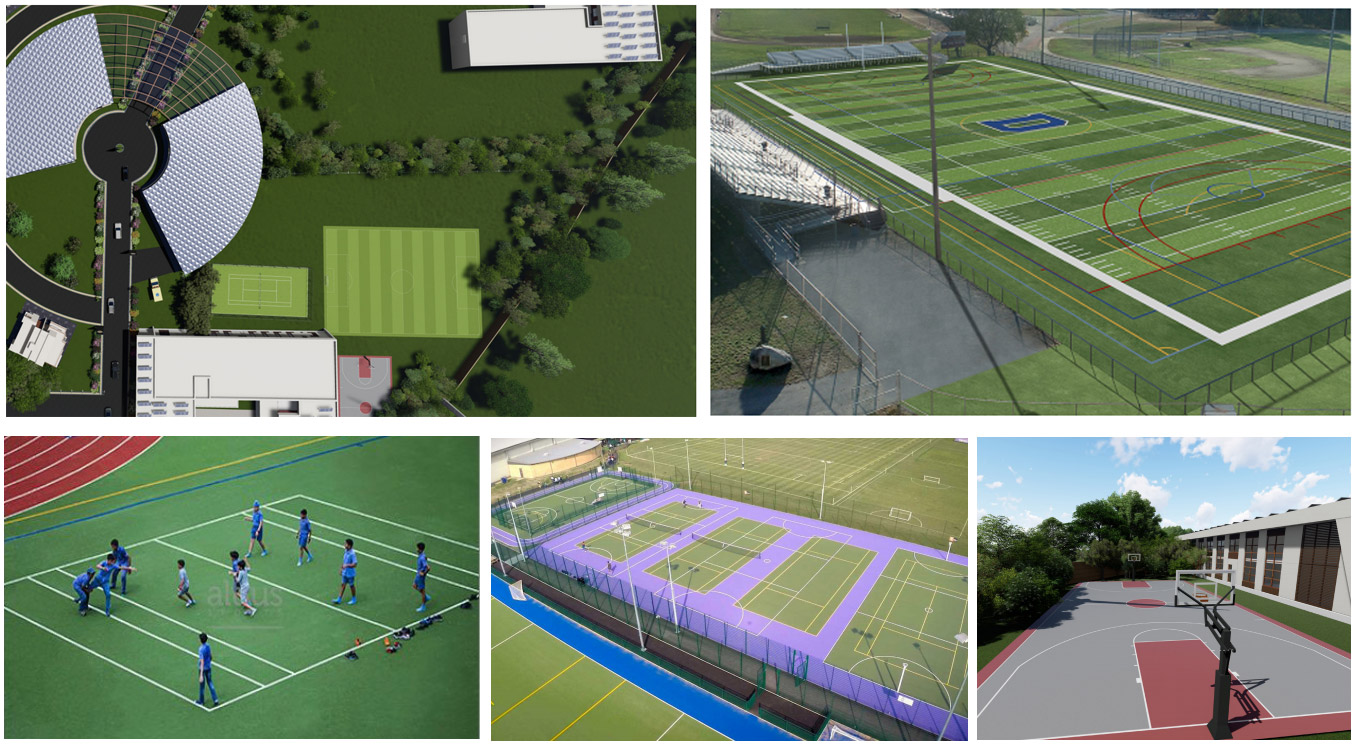
outdoor
- Foot ball ground
- Cricket ground
- Volley ball ground
- Hockey ground
- Tennis ground
- Kabaddi ground
Indoor
- Table tennis
- Carom
- Chess
- Badminton
- Swimming Pool
HOSTELS
The school which is proposed for development will have isolate inns for male and female understudies. The limits of these inns will be chosen for the most part keeping in see the proportion of different male and female understudies who might go to the school.


The school which is proposed for development will have isolate inns for male and female understudies. The limits of these inns will be chosen for the most part keeping in see the proportion of different male and female understudies who might go to the school. According to the Commandments of Government of Tamilnadu, the Principal may delegate either a typical superintendent for the two inns and separate superintendents, as might be discovered locally reasonable, from among the employees. If there should arise an occurrence of partitioned superintendents, the one for ladies’ inn may beyond what many would consider possible, be a woman. While overhauling the private piece of the lodging will be the obligation of the Institute staff, all requiring costs regarding the wreckage (counting compensation to cook etc) will be borne by the school administration. The inn wreckage might be run either by the understudies as an agreeable, or through a contractual worker as might be discovered locally advantageous.
REQUIREMENTS Administrative complex/wing (Hostel) The administrative complex/wing of the proposed school’s hostels for male and female students shall comprise the following Warden room Deputy warden room Hostel Manager’s room Caretakers cabin Separate Residence for Cook and assistants Servers Kitchen helpers Sweepers
Hostel-Male
- No.of dormitories required- 4 (50 beds for 50 persons / dormitory)
- Dining hall
- Entertainment/Recreation hall
- Reading hall
- 50 table and chair/ dormitory
- 50 almirah / cupboards (per dormitory)
- Visitor’s hall
- Wash area for hostel with perfect laundry system for 200 students
- High profile housekeeping system to maintain cleanliness of hostel premises.
- Security guard arrangements to work in shifts separately for hostel.
- Modern kitchen with superb amenities.
- Common hall for yoga, meditation, exercise etc.
- Gardening area.
Hostel-Female
- No.of dormitories required- 4 (50 beds for 50 persons / dormitory)
- Dining hall
- Entertainment/ Recreation hall
- Reading hall
- 50 table and chair/ dormitory
- 50 almirah / cupboards (per dormitory)
- Visitor’s hall
- Wash area for hostel with perfect laundry system for 200 students
- High profile housekeeping system to maintain cleanliness of hostel premises.
- Security guard arrangements to work in shifts separately for hostel.
- Modern kitchen with superb amenities.
- Common hall for yoga, meditation, exercise etc.
- Gardening area.
TRAINING
INDUSTRIAL TRAINING CENTRE
Industrial Training Centers are post-secondary schools in India constituted under Directorate General of Employment & Training (DGET), Ministry of Skill Development and Entrepreneurship, Union Government to provide training in various trades.They have planned to open13 trade training program and will be expanded in the future.
Industrial training institutes and industrial training centre’s are post-secondary schools in India
constituted under directorate general of employment & training (DGET), Ministry of skill development and entrepreneurship, union government to provide training in various trades
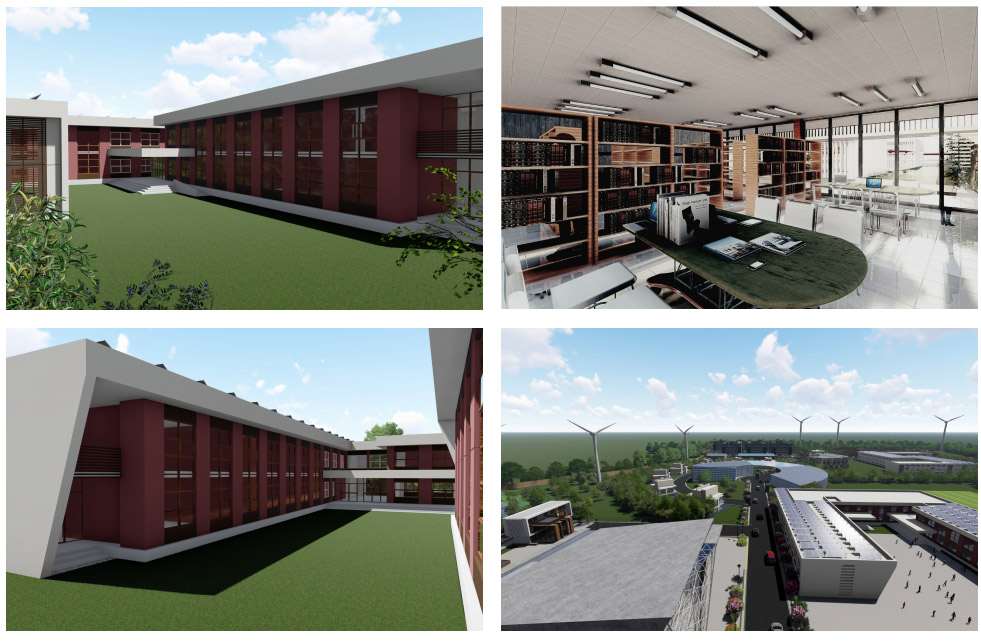
ADMISSION
Admission to the various trades is done every year inauguration. The admission procedure is started before the commencement of the new session. Under this scheme starts from the 1st august under the NCVT guidelines admission in ITIs is made on merit based / written examination.
ENGINEERING AND NON ENGINEERING TRADES
The directorate general of training (DGT) initiates craftsmen training scheme in 1950. Training periods range from six months to two years in over 130 different specialities. Prerequisites for the courses range from 8th to 12th class pass. Upon completion of the training, trainees write the all India trade test (AITT). Successful Candidates receive the national trade certificate(NTC)
APPRENTICESHIP TRAINING SCHEME
After completing ITI, tradesmen can undergo apprenticeship training in different industries. The scheme is implemented by directorate general of training under ministry of skill development and entrepreneurship with the objective that “ training impacted in institutions alone is not sufficient for acquisition of skill and needs to be supplemented by training in the actual workplace. Duration for apprenticeship training is generally one year for those appeared in ITI final exam, I.e. AITT. For freshers usually it takes three years. During the training trainees are paid stipend on monthly basis. Lateral entry to polytechnic diploma engineering Polytechnic approves by AICTE offer engineering courses for 3 years duration through an entrance exam known with different namein different states( JEXPO In West Bengal, JEEP in uttarakhand, JEECUP in Uttar pradesh, CGPPT In Chandigarh etc.). After the completion of the course candidates are awarded with diploma in different disciplines. Those who have passed minimum 2 years ITI course with national trade certificate are given an opportunity to go for a lateral entry directly to the 2nd year of the polytechnic diploma course. Entrance exam known as VOCLET is conducted every year for this purpose along with the JEXPO.
OUR OBJECTIVE TO ESTABLISH TRAINING INSTITUTION:-
- The emphasis is to skill the youth in such a way so that they get employment and also improve entrepreneurship.
- Provides training, support and guidance for all occupations that were of traditional type like carpenters, cobblers, welders, blacksmiths, Mason, nurses, tailors, weavers etc
- More emphasis will be given on new areas like real estate, construction, transportation, textile, gem industry, jewellers designing, banking, tourism and various other sectors, where skill development is inadequate or nil
- The training programs would be on the lines of international level so that the youths of our country can not only meet the domestic demands but also of other countries like the US, Japan, China, Germany, russia and those in the west Asia.
- Another remarkable feature of the program would be to create a hall mark called ‘rural India skill’, so as to standardise and certify the training process
- Tailor- made, need- based programs would be initiated for specific age groups which can be like language and communication skills, life and positive thinking skills, personality development skills, management skills, behavioural skills, including job and employability skills
- The course methodology of would be innovative, which would include games, group discussions, brainstorming sessions, practical experiences, case studies etc.
- Institution outer/inner design
- Call centre training
- Computer training
- Driving training
- Food processing training
- Mobile repairing training
- Plumbing training
- Paper cubs/plates making training
- tailoring training
- Two-wheeler training
- Welding and filter training
- Web desiging
- Beauty parlour training
- Tractor operator
- Hand embroiderer
- Washing machine operator
- Dealership tele caller sales executive
- Mason general
- Mason tiling
- Mason concrete
- Bar bending & steel fixer
- Shuttering carpenter-system
- Assistant electrician
- Housekeeping cum cooking
- Gendral housekeeper
- Child caretaker
- Tv repair technician
- Cctv installation technician
- Solar panel installation technician
- Dth set top box installation & service technician
- Mobile phone hardware repair technician
- LED light repair technician
- Pickle making technician
- Carpenter-wooden furniture
- Fitter-Modular furniture
- Handmade gold and gems-set jewellry-goldsmith-components
- Handmade gold and gems-set jewellry-goldsmith-frame
- Handmade gold and gems-set jewellry-polisher and cleaner
- Solar PV installer(suryamitra)
- Solar PV installer-electrician
- Solar PV installer-civil
- Wastewater treatment plant tectnician
- Wastewater treatment plant helper
- Hand rolled agarbatti maker
- Agarbatti packer
- Bamboo mat weaver
- Bamboo basket maker
- Bamboo utility handicraft assambler
- Diabetes educator
- Fitter:Leveling alignment balancing
- Domestic data entry operator
- Junior software developer
- Stiching operator(Footwear)
- Cutter-Goods& garments
- Stitches(goods &garments)
- Forklift operator
- Character designer
- Animator
- Editor
- Makeup Artist
- Hairdresser
REVENUE
GALLERY OF HANDMADE AND ORGANIC PRODUCTS
P roducts developed through Industrial Training Centre will be on sale at these gallery spaces. And also Organic products through farming field will be sold out here.
Gallery
Space
Commercial buildings are buildings that are used for commercial purposes, and include office buildings, warehouses, and retail buildings. In urban locations, a commercial building may combine many functions. It also acts an REVENUE GENERATOR.
LIBRARY
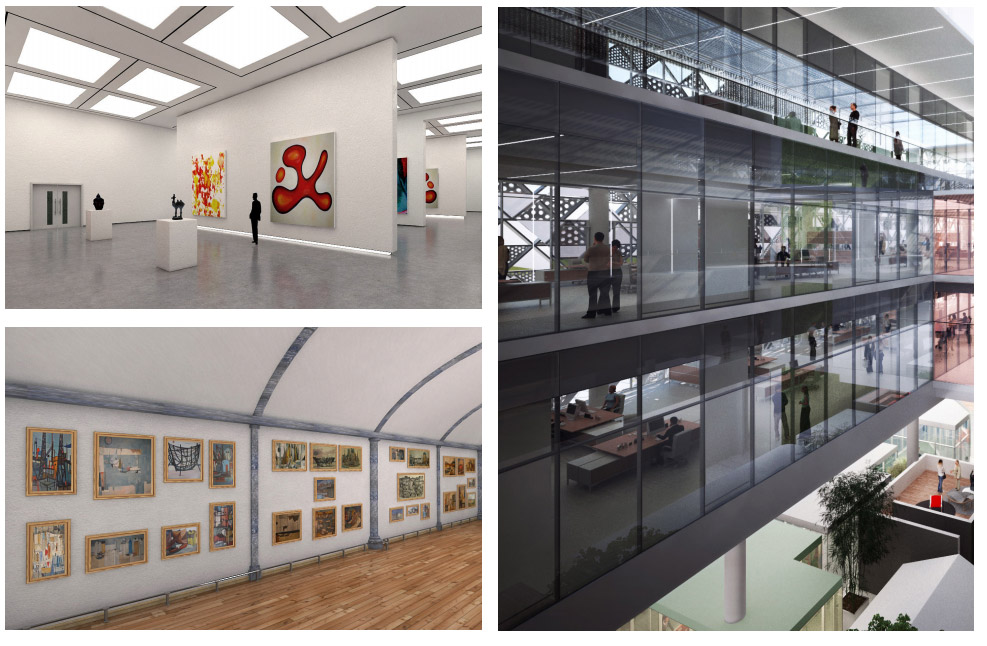
The proposed school shall be provided with a library of suitable books and with a classified catalogue of books contained in it. The choice of books for the library shall be made by the head of the institution in consultation with the library committee consisting of senior faculty members who will be responsible for the suitability of the books chosen. Regarding library facilities, dimensions of the stack room and of the reading room; number of books with details regarding the cost of books, indicating also the different categories of books; annual budgets for the library; number of the magazines subscribed to etc. will be done as per norms prescribed in the By-laws of Government of Tamil Nadu.
TEMPLE
A Hindu temple is a symbolic house, seat and body of god. It is a structure designed to bring human beings and gods together, using symbolism to express the ideas and beliefs of Hinduism. The symbolism and structure of a Hindu temple are rooted in Vedic traditions, deploying circles and squares.
AUDITORIUM
MEDITATION CENTRE
The goal of meditation is to go beyond the mind and experience our essential nature-which is described as pea¬ce, happiness, and bliss. But as anyone who has tried to meditate knows, the mind itself is the biggest obstacle standing between ourselves and this awareness.
PARK
HOSPITAL
- 24 hours standby ambulance with oxygen for emergency
- Hospitalisation charges
- Permanent bedside nursing aid/medical attention
- Specialist consulatant
- Physiotherapy
- Opd weekly
- Doctors round: weekly for those who unable to attend opd
- Paramedical staff available: 24x7
Hospital
FARMING AND CATTLE HOUSE
The use of livestock and its sub product manure are important in crop production. Livestock is a source of energy providing draught animal power while manure improves soil structure and fertility as well as water retention. Livestock is also used to transport agricultural inputs and outputs and people. Farming and cattle house will be maintained by the old age people and school going students as an daily routine activity.
SUSTAINABLE FEATURE
SOLAR PANEL
it absorb sunlight as a source of energy to generate direct current electricity. Photovoltaic modules constitute the photovoltaic array of a photovoltaic system that generates and supplies solar electricity in commercial and residential applications
WIND MILL
windmills were among the original prime movers that replaced human beings as a source of power. Because wind is a source of energy which is non-polluting and renewable, the turbines create power without using fossil fuels. That is, without producing greenhouse gases or radioactive or toxic waste.
RAIN WATER HARVESTING
Rainwater harvesting is a multipurpose way of supplying usable water to consumers during a crisis period, recharging the groundwater and finally reducing the runoff and water logging during the season of heavy rainfall. Traditional knowledge, skills, and materials can be used for this system.
DRAIN WATER TREATMENT
Wastewater treatment is a process used to remove contaminants from wastewater or sewage and convert it into an effluent that can be returned to the water cycle with minimum impact on the environment, or directly reused. It can also be used for irrigation purpose.
SALIENT FEATURE
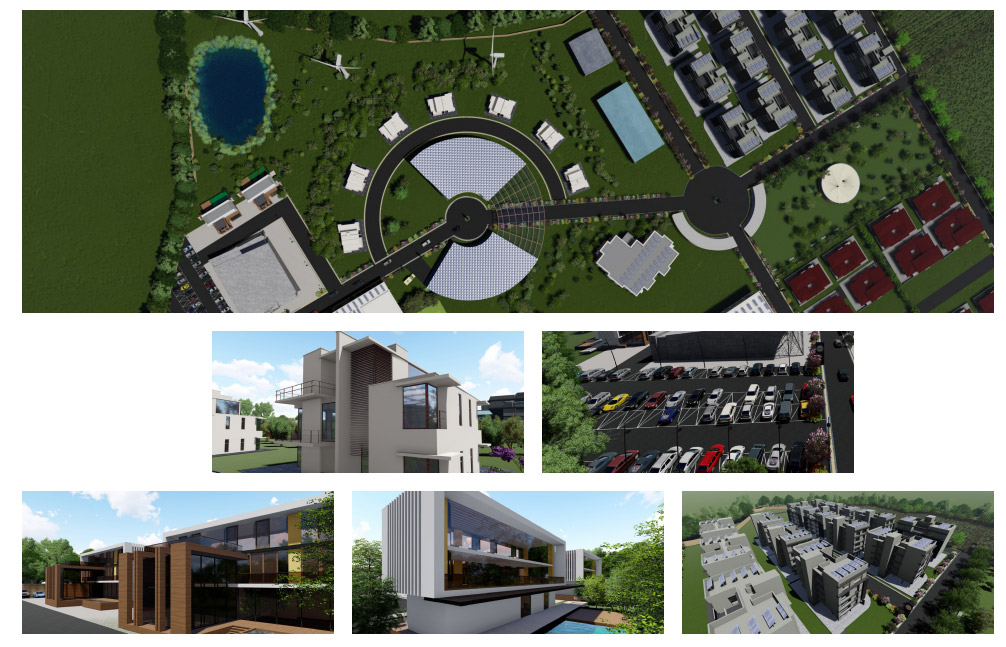
SECURITY SYSTEM
Wellbeing worry of the people and understudies of the
institute will be of prime significance and thus to guarantee it and execute it round the clock security framework will be worked both in the center’s premises and
inn premises. The institution will stick to extremely strict
rules every so often to guarantee wellbeing of people.
PARKING
Transportation frames the fundamental premise of travel for the understudies to the center’s premises. The Centre additionally has an arrangement to develop around 30 transports and 50 carpark at the most extreme.
GENERAL MERCHANDISE STORE
General Merchandise stores are those retail stores which sell a number of
products which are used by the general public. These are the stores which
can be found at every Junction Points
STAFF STAY
HOUSE KEEPING FACILITY
Also, the Centre will guarantee the cleanliness and great sanitation of the center premises, by giving efficient and expert housekeeping framework all together.
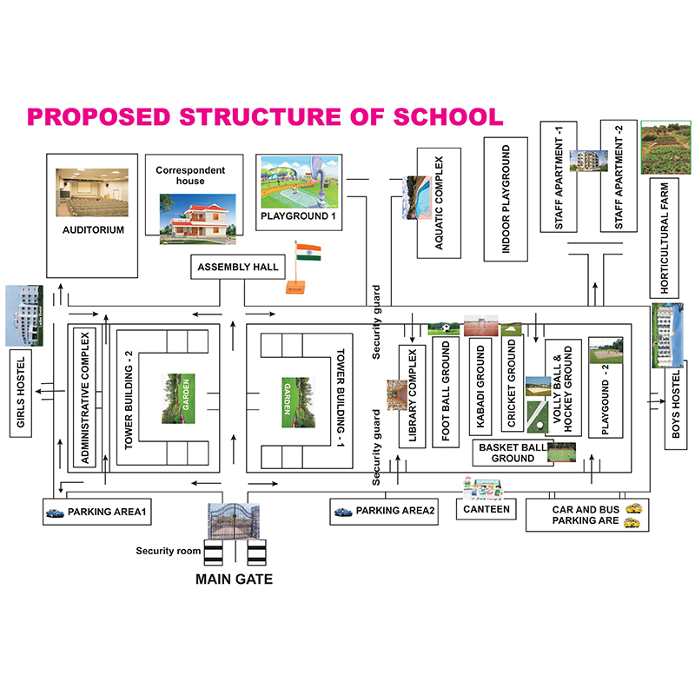
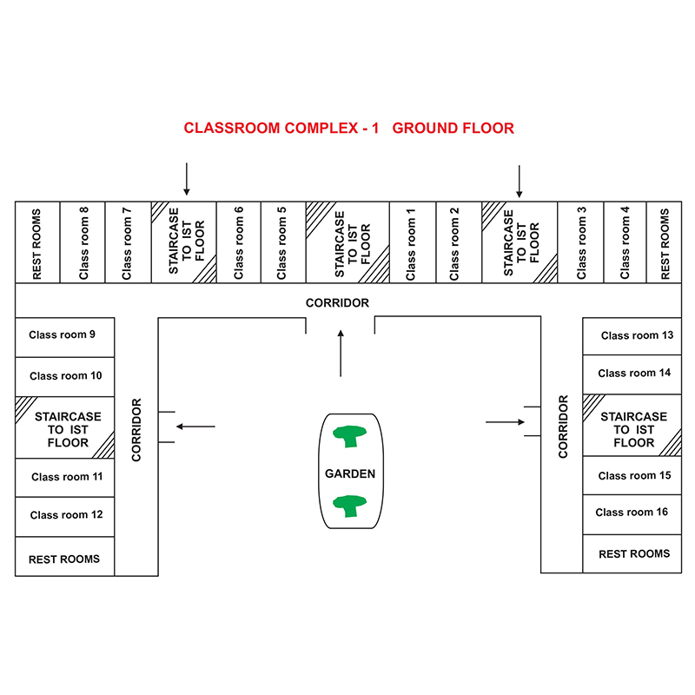

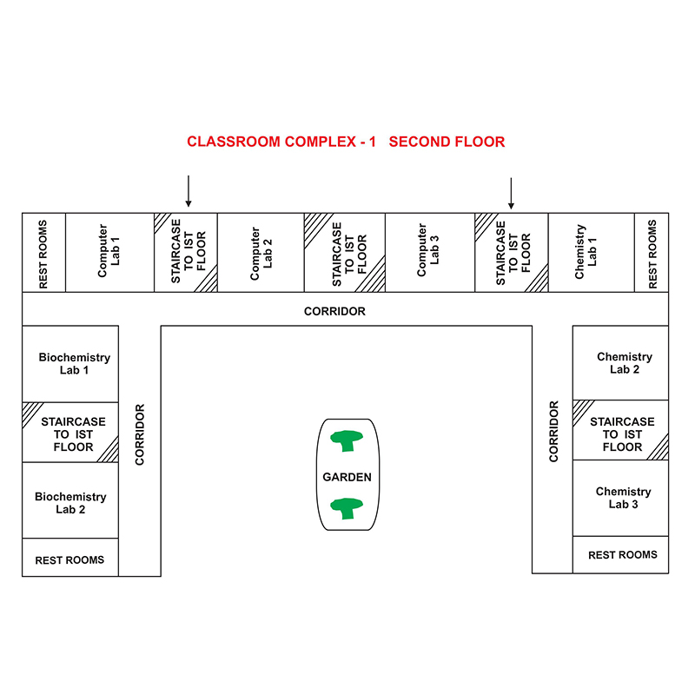
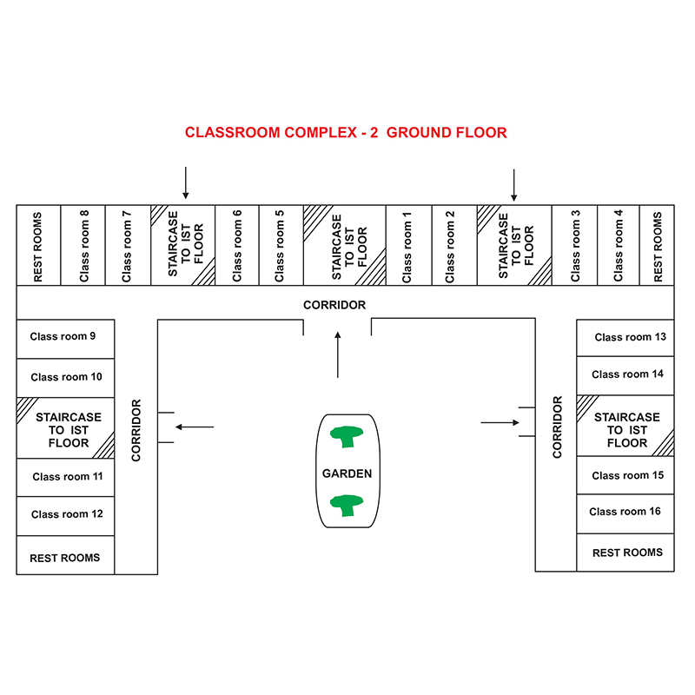
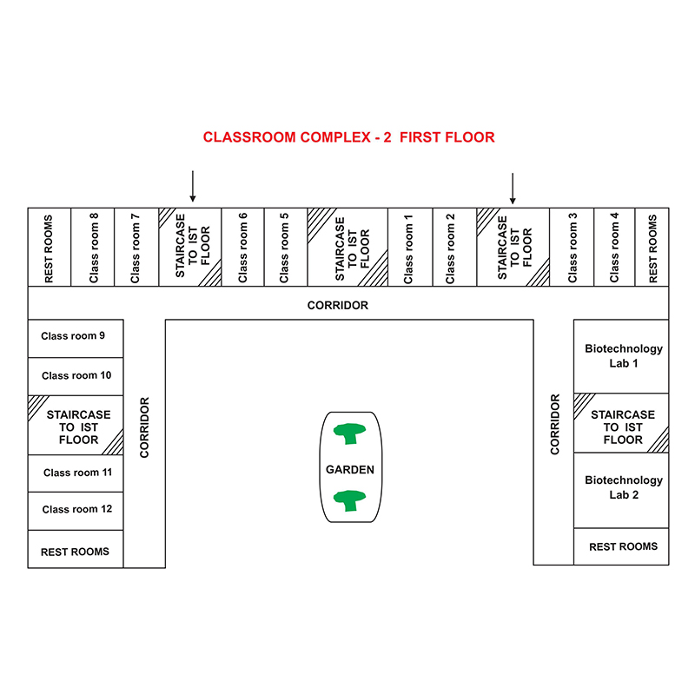
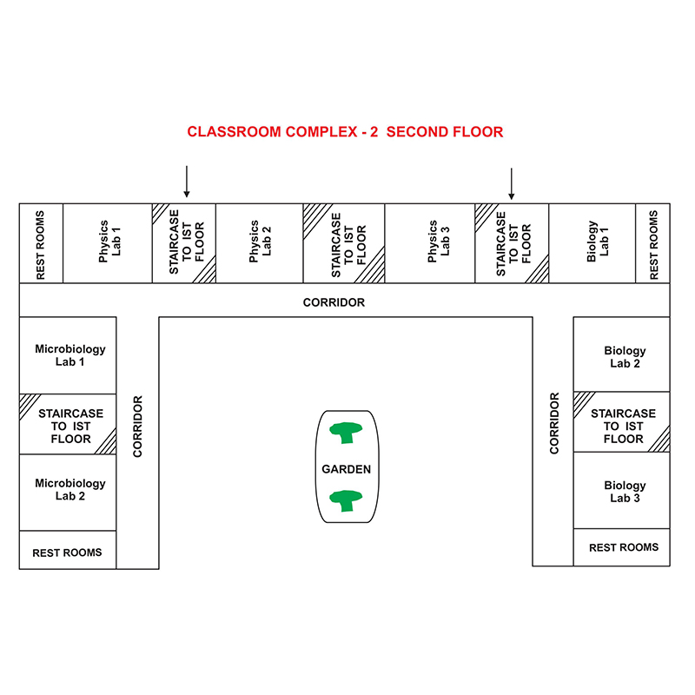
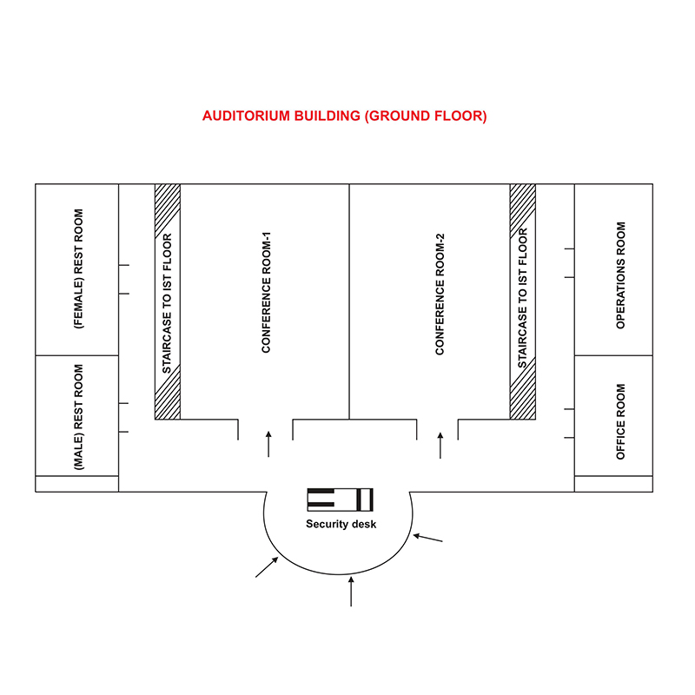

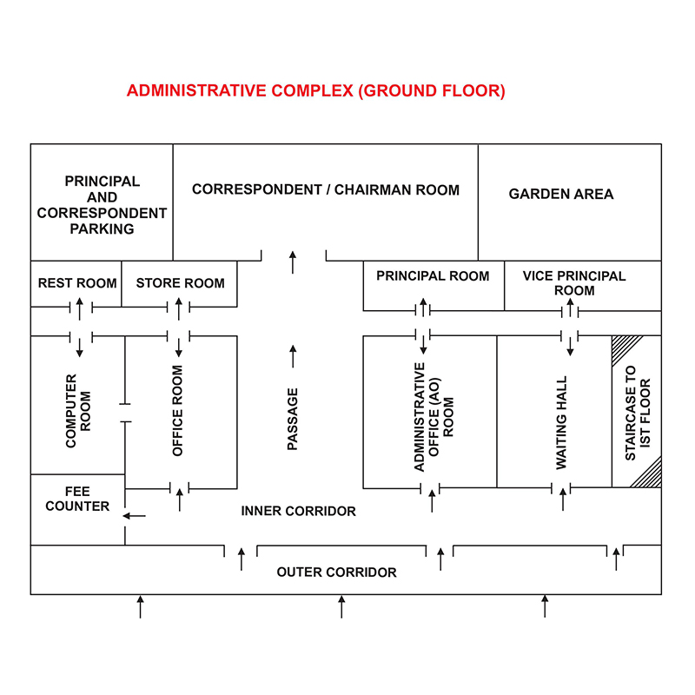






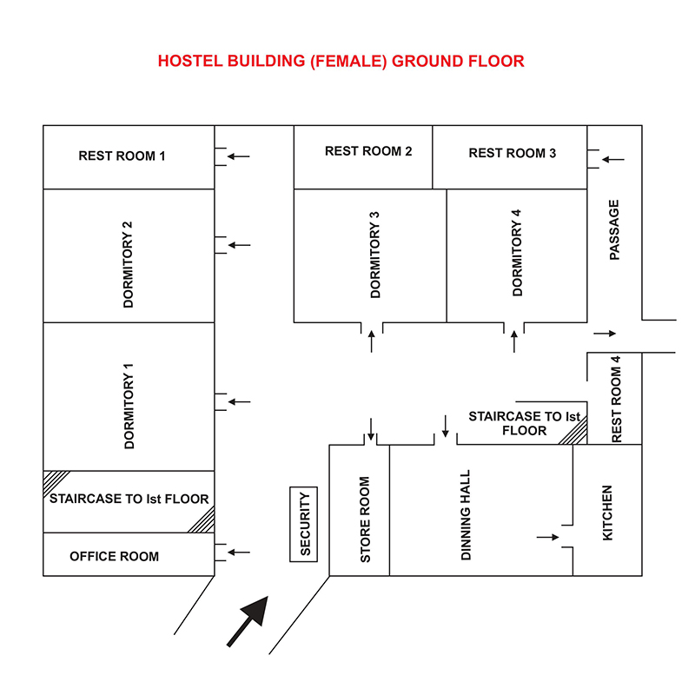




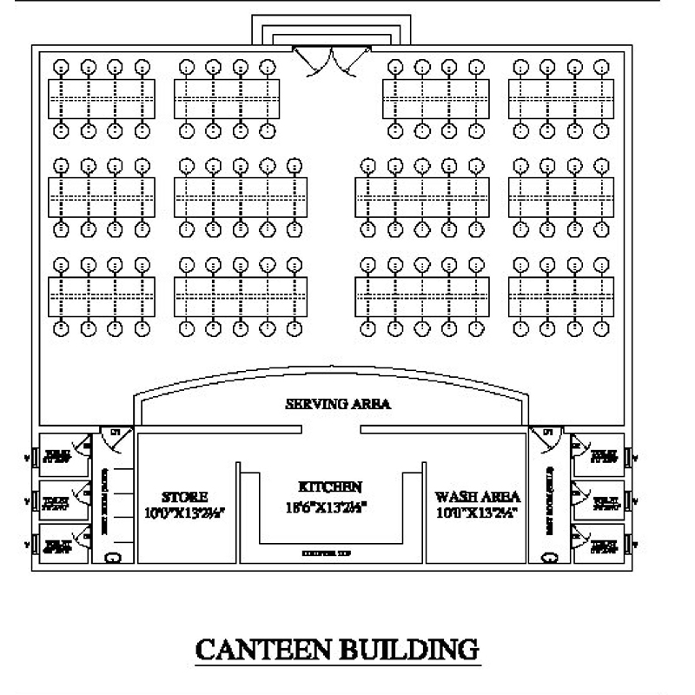
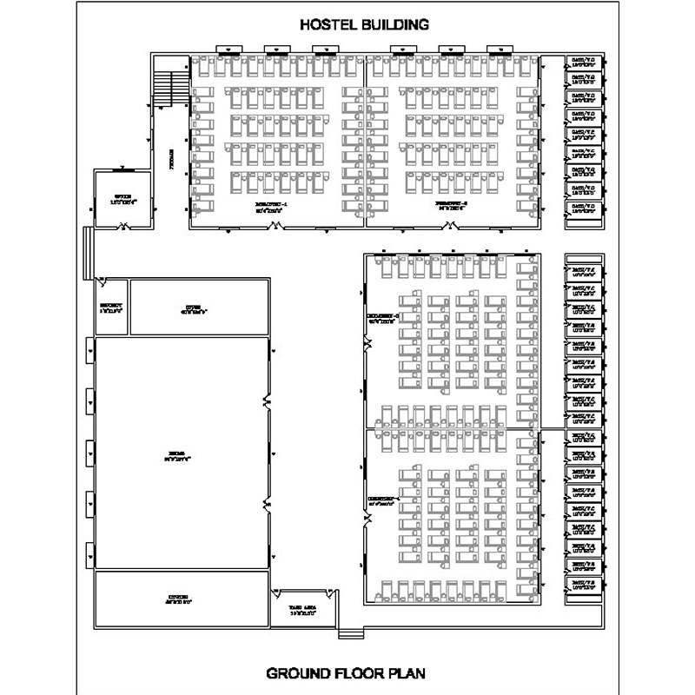
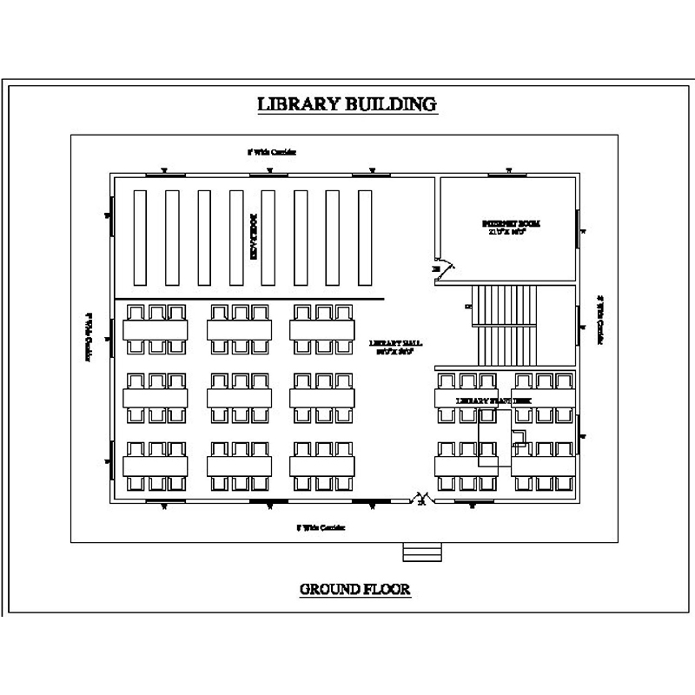
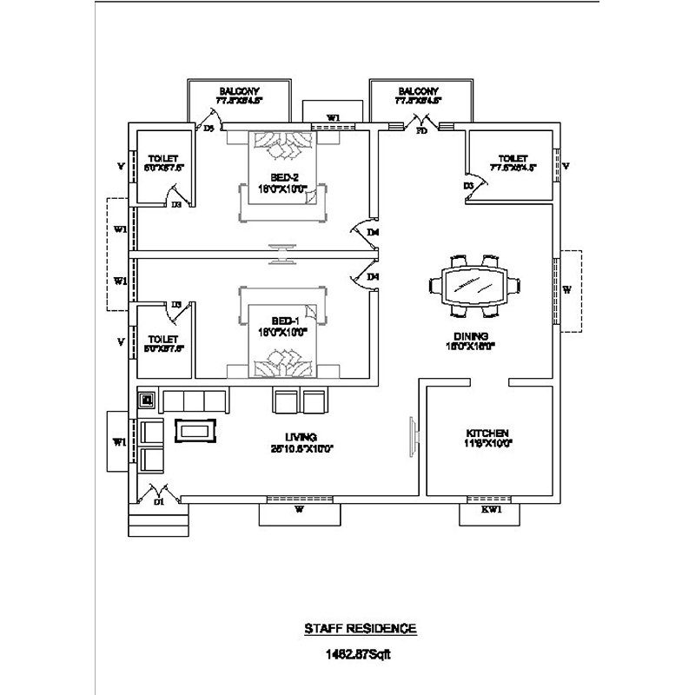

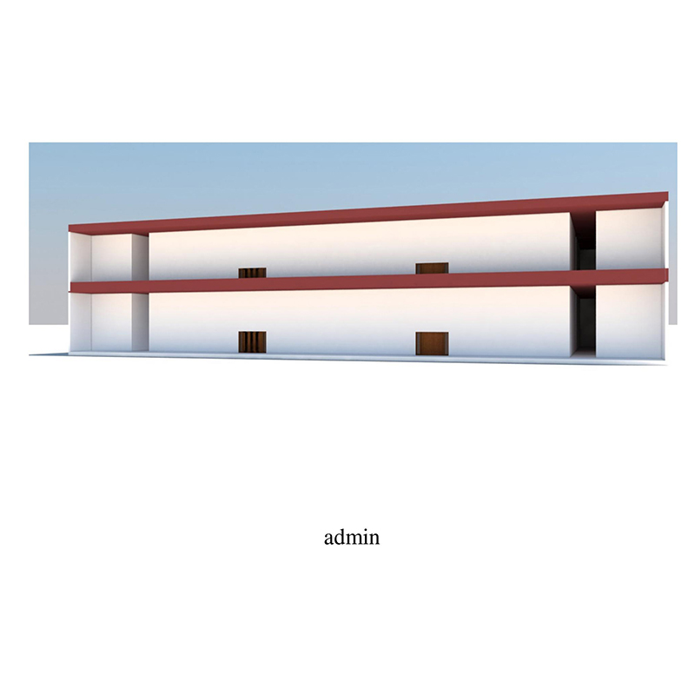


PROPOSAL FOR CONSTRUCTING A SCHOOL
INFRASTRUCTURE
- Administrative complex / wing (School and Hostel)
- Staff rooms
- Modern classrooms
- Well equipped laboratories (Computer Science, Biology, Physics and Chemistry)
- Library
- Hostel (Separate for each gender)
- Staff quarters (Teaching and non teaching) ∗ Auditorium ∗ Assembly Hall
- Playground (Indoor and Outdoor)
- Car and Bus Parking
- Sanitation Wing (Rest rooms)
- Garden
- Security System
- House Keeping facility
- Solar power plant
- Transportation
Basic sketches related to construction of School Premises
- Overall layout/sketch of the master site
- Diagram of Administrative complex/wing (School and Hostel)
- Diagram of Tower Building.1 (Classrooms)
- Diagram of Tower Building.2 (Classrooms and Laboratories)
- Diagram of Library Complex
- Diagram of Assembly Hall
- Diagram of Girls and Boys Hostel
- Diagram of Staff Quarters
- Diagram of Auditorium Complex
- Diagram of Playground
- Diagram of Car and Bus Parking area
1. INTRODUCTION
Education should bring radical changes in human life, attitude and behavior. Children should be empowered to be global citizens with intellectual, scientific, social, cultural and human outlook. Education is not only to create the intellectual illumination alone, but should develop skills of problems-solving and social interaction for the betterment of the individual and the society. Along with knowledge attainment, education should direct towards the development of numerous desirable values like kindness, charity, tolerance, devotion to duty, self-confidence, honesty, non-violence and harmonious integrated personality of the child.
Education should train the mind to think creatively bringing out the latent talents of the individual . It should further enlighten, equip and entertain the children to face the challenges of day to day life and changing situations. As Pandit Jawaharlal Nehru has said, “Children are like buds in the garden and should be carefully and lovingly nurtured as they are the future of the nation and citizens of tomorrow”. Education should be able to mould them and enable them to attain and achieve their goal.
2. OBJECTIVE
Education is the basic investment which paves way for the all round development of the society. Therefore the society aspires to achieve its aim by guaranteeing basic education for all children in the society. To achieve this, Government of Tamilnadu is implementing free and compulsory education for all and especially for the poor children in Tamilnadu. The progress and the bright future of the society totally depends on the basic education facilitated to young children. The school education is also known as basic education or primary education. The school is one of the social institutions which paves the way for development of primary education in the society. Children are the future citizens. The school imparts discipline, character, conduct, responsibility, self control and confidence to youth. All the activities of the school thrive for the fulfillment of the expectation of the society.
In this context, Human Welfare Trust an NGO by itself as a part of its social service is thriving a lot to start a school of international standard (from Class I - Class XII) with English as medium of instruction and tamil as compulsory subject through which it can impart free education to the weaker sections of the society and the downtrodden.
The structure of education in the State of Tamilnadu is based on the Nationaol Level Pattern with 12 years of schooling consisting of 8 years of elementary education. That is 5 years of primary and 3 years of middle school education for the age groups 6 to 10 and 11 to 14 respectively. This is followed by secondary and higher secondary education of 2 years each. There are 4 main categories of schools viz. the Government run schools (including Municipal and Panchayat Union Schools), the aided and unaided management schools, the Nursery and Primary Schools and the Matriculation Schools.
3. AIM OF THE TRUST IN BRIEF
Whenever and wherever there is a cry for help from the poor people and the downtrodden sectors of the society, there immediately appears the rendering and supporting hands of Mr. A.B. JEEVAN JOSHUA, Founder and Managing Trustee of the Human Welfare Trust which is a Non-Government organization (NGO). The primary aim of the trust is to bring awareness programme, education to children, vocational training to the women. Human welfare trust emerged with the main aim of offering innovative solutions and to remove the obstacles in the way of social development, primary health, formal education, women’s literacy in the rural area of the country.
The most important objectives of the human welfare trust with reference to education are
- To eradicate illiteracy among the rural people and to provide education centres in villages.
- To grant scholarships to deserving students for their education and other needs.
- To establish educational centers and institutions for weaker and disadvantaged people to impart education and service for the people with special emphasis on the education of women and children which promote all round human development through special training skills.
- To start arts colleges, engineering colleges, technical institutions, I.T.I, medical colleges, para-medical institutions and computer education centres dealing software and hardware programmes for the welfare of the rural people and other suitable courses as time and place demand.
- To ensure implementation of free and compulsory school education for poor children in Tamilnadu.
- To do all other acts and deeds which are incidental to the aims and objectives of the Trust with regard to education .
Over a period of time as a part of its social service, the Human Welfare Trust had been making untiring efforts under the competent guidance of Mr. A.B. JEEVAN JOSHUA, Founder and Managing Trustee of the Human Welfare Trust, to provide all possible measures to help the needy and deserving poor students to get educated at right point of time and right methodology.
Although the efforts and heart of our Managing Trustee of the Trust was relentlessly motivated towards imparting best and man making education as said by Swami Vivekananda among the poor people of rural and urban area, his mind was continuously revolving around a concept of field based service with regard to education. Mr. A.B. JEEVAN JOSHUA, was more particular to get into a much more reliable way of helping the poor and downtrodden to get educated. In brief, instead of getting a request from a poor and deserving student for any sort of help to relieve from his/her obstacles, Mr. A.B. JEEVAN JOSHUA, Founder and Managing Trustee of the Human Welfare Trust, is bold enough to ensure his readiness to render help to the poor and needy students before attending the request.
To put in more simpler words Mr. A.B. JEEVAN JOSHUA, Founder and Managing Trustee of the Human Welfare Trust wants to say that “instead of being here to help, I am there to help”. This noteworthy thought in his mind lead to the idea of establishing a school of international standard (from Class I - Class XII) with English as medium of instruction and tamil as compulsory subject through which it can impart free education to the weaker sections of the society and the downtrodden. This has formed the basis for submitting this proposal for Proposal for Constructing A School of international standard (from Class I - Class XII) with all possible amenities.
INFRASTRUCTURE
The term “infrastructure” refers to the physical facilities provided in the school complex. It includes buildings with class rooms, playground, furniture, library, laboratory, toilets and other equipment, essential for imparting education. The conditions imposed in the various regulations have to be strictly complied with for recognition, approval or permission to run a school. The infrastructure of the proposed school premises will include the following
3.1 Administrative complex/wing (School)
The administrative complex/wing of the proposed school shall comprise OFFICE ROOM COMPLEX as its main component, which in turn includes the following
- Correspondent / Chairman room
- Principal room
- Vice – principal room
- Campus Manager / Administrative Officer [AO] Cabin
- Staff rooms
- Computer room
- Fee counters
- Stores
Powers and Responsibilities of the first four administrators
- The Manager / Correspondent will be an important and necessary link between the Trust / Society and the school.
- He/She should ensure that the directions from the Society are conveyed to the School Managing Committee and to the Head of the Institution properly.
- He/She will exercise general supervision over the school, subject to the control of the Managing Committee.
- He/She shall exercise such financial powers as are prescribed in the Scheme of Management and delegated to him.
- He/She shall sign on the appointment letters, letters for disciplinary action against the staff and termination, and suspension letters etc. on behalf of the Managing Committee.
- Head of the School/Principal will be the Hony. Secretary of the School Managing Committee.
- Will function as, the Head of the office of the school under his charge and carry out all administrative duties required of a head of office.
- Be the drawing and disbursing officer for the employees of the school except that in the case of an unaided school, he may perform only such function, as drawing and disbursing officer as may be specified in the instructions issued by the Society.
- Be responsible for the proper maintenance of accounts of the school, school records, service books of teachers, and such other registers, returns and statistics as may be specified by the Society/Board.
- Handle official correspondence relating to the school and furnish, within the specified dates, the returns and information required by the State Government/Board.
3.2 Staff rooms
As per the guidelines of Government of Tamilnadu, in high and higher Secondary Schools there should be a teacher for every standard and for every section of a standard in addition to the Head of Institutions (exclusive of language Pandits and other specialist teachers). Teachers will be appointed on the basis of the strength of the students as per G.O.M.S. 525 school education (D1) Department dated 29.12.1997. Hence, the proposed school also wishes to have the following staff strength
- 2 Teachers/Subject (Eng, Tamil, Mathematics, Science, History, Geography)
- 12 Teachers / standard
- 144 teachers for the whole school
- 1 Physical Education master for each standard (12 Nos).
- 40 Lab attenders
- 15-20 Technical officers
- 10-15 system administrators
- 1 Librarian
- 2 Assistant Librarians
The proportion of Teachers to pupils and the strength of the various classes shall be fixed from time to time by the Director provided they have not been laid down in any special Rules sanctioned by the Government for such institutions.
Furniture
Administrative complex as a whole shall have adequate furniture for seating. The furniture requirements for various rooms associated with administrative complex are as follows:
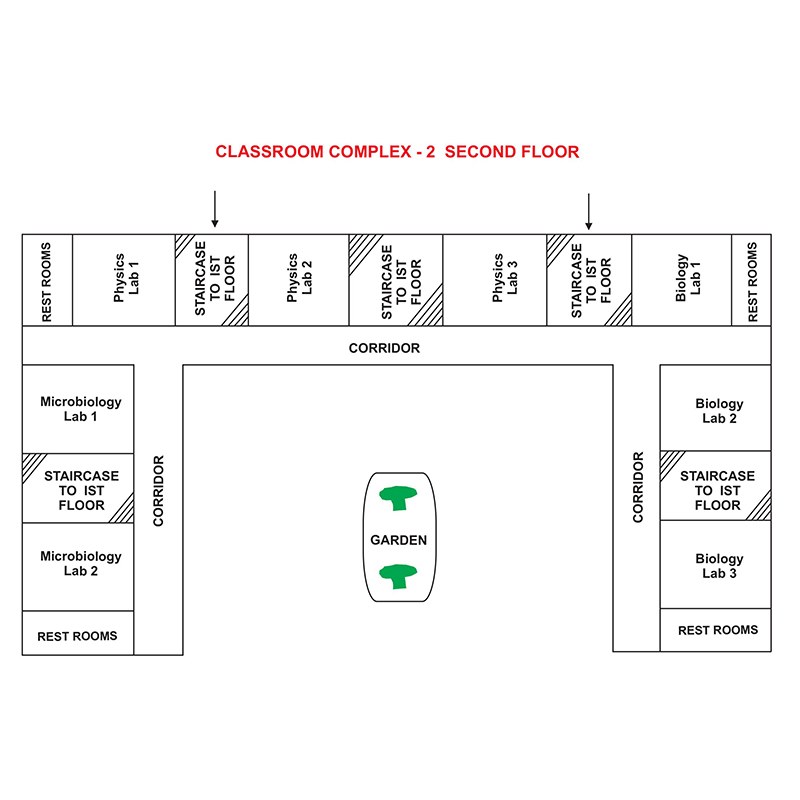
3.3 Modern classrooms
Essentially the proposed school premise is planning to accommodate 1200 pupil irrespective of the gender. Hence each standard (Standard I –Standard XII) will comprise about 100 students each. To make things easier each standard can be divided into four sections with 25 students each in a class room. As a whole forty eight class rooms will be required for the entire school with all modern amenities meant for efficient learning such as
- Air conditioned room facility
- LCD projector facility with internet connected PC
- Benches and desks with individual cupboard with lock and key
- Modern Almirah/Ward robe
- Microphone and speaker facility
- CCTV Camera
Dimensions required (As per the Commandments of Government of Tamilnadu)
- The minimum size of the classroom should be 6 m. x 6 m. or 400 sq.ft. for a student strength not exceeding 40.
- The thickness of walls should be not less than 23 cms.
- The height of the classroom from floor level to bottom of roof shall be not less than 3.06 metres.
- Each classroom shall have at least 2 door 2 window openings.
- Doors should be made of either non-combustible material or materials with high fire-resistance rating.
- Doors shall always open outwards.
- Door shutters when open should not obstruct movement along the exit or escape route.
- Windows should be provided at regular intervals to ensure uniform lighting inside the classrooms.
- No guard bars for windows in the ground floor. However, guard bars of 10 cm. spacing should be provided for all windows in upper floors.
- Windows shall be made of non-combustible material or materials with high fire resistance rating.
Furniture
All the classrooms shall have adequate furniture for seating the sanctioned number (Approximately 25) of students and the teaching staff of the concerned subject. The furniture requirements for class rooms are as follows:
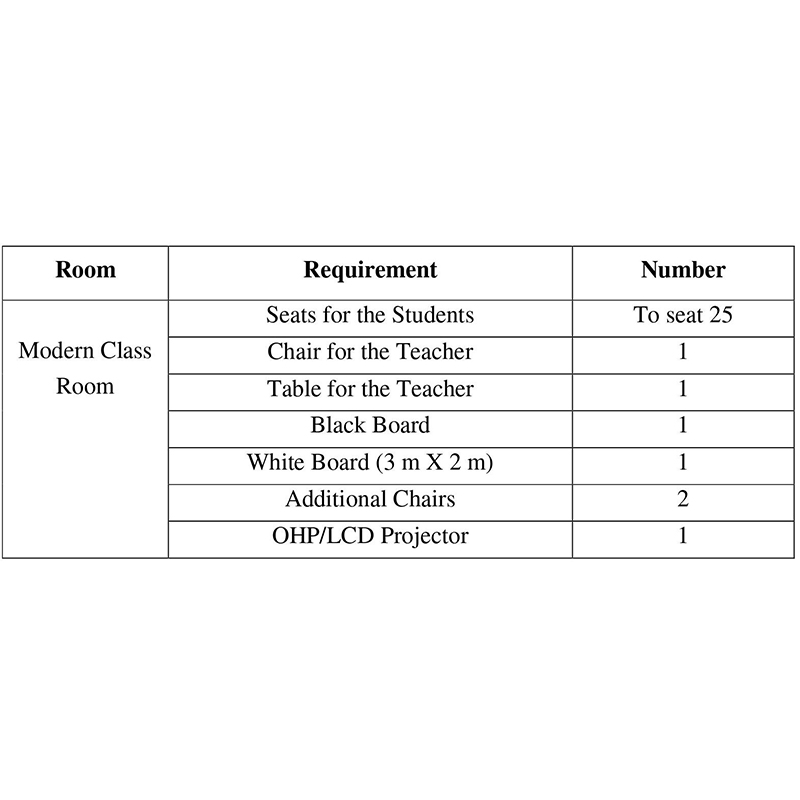
3.4 Well equipped laboratories (Computer Science, Biology, Physics and Chemistry)
The school aims to impart the pupil with maximal amount of practical knowledge concerned with the subject to imbibe them with self explanation and thoroughness. Therefore, it is essential to have well equipped laboratories for each and every subject with the essential and required technical expertise. The number of laboratories expected for the proposed school are as follows:
- Physics Laboratory - 3 no.s
- Chemistry Laboratory - 3 no.s
- Biology Laboratory - 3 no.s
- Computer Science Laboratory - 3 no.s
- Biochemistry Laboratory - 2 no.s
- Microbiology Laboratory - 2 no.s
- Biotechnology Laboratory - 2 no.s
Dimensions required (As per the Commandments of Government of Tamilnadu)
- For Science Labs. (Composite for Secondary or/and separate Physics, Chemistry and Biology for Senior Secondary)- minimum size should be 9m x 6 m each (approx 600 sq. ft) and fully equipped
- For Computer Lab. and Maths Lab. - No minimum size is prescribed, however, the school should have separate provision for each.
- Laboratory furniture - especially the tables should be protected from corrosion by chemicals etc. ‘Kadappa’ stone topped tables would be ideal. Wooden work tables should be coated with fire retardant paint.
For Laboratories:
dimensions and number of laboratories for the different science subjects; equipment; apparatus and chemicals will be followed as prescribed by the Board; annual budget for expansion of facilities in the laboratories.
Furniture
Laboratories for various subjects in the proposed school should have adequate furniture for the students and the teaching staff of the concerned subject. The furniture requirements for laboratories are as follows:
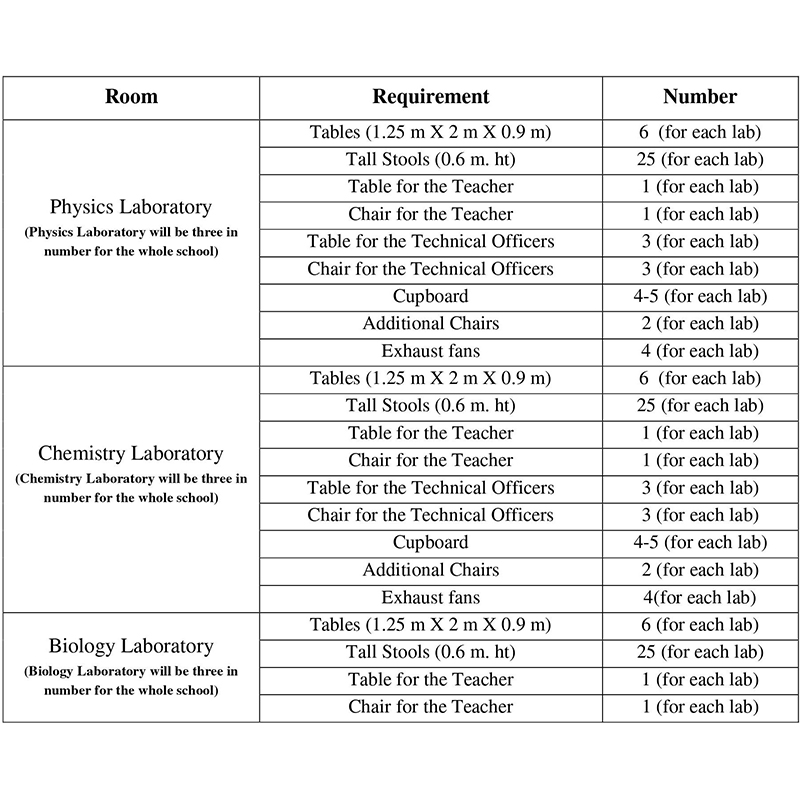

3.5 Library
The proposed school shall be provided with a library of suitable books and with a classified catalogue of books contained in it. The choice of books for the library of school shall be made by the head of the institution in consultation with the library committee consisting of senior faculty members who will be responsible for the suitability of the books chosen.
Regarding Library facilities, dimensions of the stack room and of the reading room; number of books with details regarding the cost of books, indicating also the different categories of books; annual budgets for the library; number of the magazines subscribed to etc. will be done as per norms prescribed in the Bye-laws of Government of Tamilnadu.
Dimensions required (As per the Commandments of Government of Tamilnadu)
- Library- minimum size should be 14 m.x 8 m. fully equipped and with reading room facility.
- The Library should be well equipped and spacious. It should have at least five books (other than text books) per student in its stock subject to a minimum of 1500 at the beginning. It shall not stock notes, examination guides or keys of any kind. In the selection of books, norms or guidelines provided by the Board should be followed and purchases should be made in consultation with the subject teachers.
- The school should subscribe to sufficient number of newspapers and magazines. At least 15 magazines suitable for students and professional needs of teachers should be subscribed to.
- The Library shall not contain any book or other forms of literature that espouse or propagate communal disharmony or casteism or discrimination based on religion, regions or language etc. The school should not stock in the library any book disapproved by the Government Board.
The proposed school will develop and organise the library resources and reading facilities in the school and ensure that the pupils and teachers have access to and use of books and journals of established value and usefulness.
Furniture
The proposed school will be proud of its kind to provide well furnished library facilities to its students for seating them comfortably. The requirement of furniture facilities for the library is as follows:

3.6 Hostels (Separate for each gender)
The school which is proposed for construction will have separate hostels for male and female students. The capacities of these hostels will be decided mainly keeping in view the ratio of various male and female students who would be coming to the school.
As per the Commandments of Government of Tamilnadu, the Principal may appoint either a common warden for both hostels and separate wardens, as may be found locally suitable, from among the faculty members. In case of separate wardens, the one for women’s hostel may as far as possible, be a lady.
While servicing the residential part of the hostel will be the responsibility of the Institute staff, all requiring expenses in connection with the mess (including remuneration to cook etc) will be borne by the school management.
The Hostel Mess may be run either by the students as a cooperative, or through a contractor as may be found locally convenient.
REQUIREMENTS
Administrative complex/wing (Hostel)
The administrative complex/wing of the proposed school’s hostels for male and female students shall comprise the following
- Warden room
- Deputy warden room
- Hostel Manager’s room
- Caretakers cabin
- Cook and assistants
- Servers
- Kitchen helpers
- Sweepers
(Hostel-Male)
- No.of dormitories required- 4 (50 beds for 50 persons / dormitory)
- Dining hall
- Entertainment/Recreation hall
- Reading hall
- 50 table and chair/ dormitory
- 50 almirah / cupboards (per dormitory)
- Visitor’s hall
- Wash area for hostel with perfect laundry system for 200 students
- High profile housekeeping system to maintain cleanliness of hostel premises.
- Security guard arrangements to work in shifts separately for hostel.
- Modern kitchen with superb amenities.
- Common hall for yoga, meditation, exercise etc.
- Gardening area.
(Hostel-Female)
- No.of dormitories required- 4 (50 beds for 50 persons / dormitory)
- Dining hall
- Entertainment/ Recreation hall
- Reading hall
- 50 table and chair/ dormitory
- 50 almirah / cupboards (per dormitory)
- Visitor’s hall
- Wash area for hostel with perfect laundry system for 200 students
- High profile housekeeping system to maintain cleanliness of hostelpremises.
- Security guard arrangements to work in shifts separately for hostel.
- Modern kitchen with superb amenities.
- Common hall for yoga, meditation, exercise etc.
- Gardening area.
3.7 Staff quarters (Teaching and non teaching)
The school plans to provide on campus accommodation for 200 teaching and nonteaching staffs of the school on an apartment type of residence with all possible type of amenities required.
3.8 Auditorium
For the purpose of conducting educational and cultural activities related to school, the proposed school plans to construct an auditorium with completed centralized air conditioned system with all possible modern amenities which is capable of housing 1200-1500 members.
3.9 Assembly Hall
Everyday prayers and casual meetings between students and teachers/management of the school may be conducted in a amicable and spacious assembly hall with all facilities which is also a proposal available with agenda of the school.
3.10 Playground (Indoor and Outdoor)
As per the Commandments of Government of Tamilnadu, a school pupil should undergo at least 4 Games classes per week. Hence, the proposed school is underway planning to construct required playground facilities (both indoor and outdoor) after specific consultations with the technical expertise concerned, With reference to the playground facilities the school is planning to have the following infrastructure
PLAYGROUND (outdoor)
- Foot ball ground
- Cricket ground
- Volley ball ground
- Hockey ground
- Tennis ground
PLAYGROUND (indoor)
- Table tennis
- Carom
- Chess
- Badminton
- Swimming Pool
3.11 Car / Bus parking
Transportation forms the main basis of transit of the students to the school premises and back home. The school also has a plan to construct both car and bus shelters which can house about 30 buses and 50 cars at the maximum. In addition a separate parking facility may also be created for bicycles and scooters.
3.12 Sanitation Wing (Rest rooms)
The school - the second home should provide all basic amenities to the pupils to make learning less hazardous - nay - hazard - free - for, it is here that the students spend most part of the day. So, adequate number of clean toilets with copious water supply should be ensured to all the pupils. As per the Commandments of Government of Tamilnadu, Municipal Regulation stipulates 1 urinal for every 20 students and 1 toilet for every 40 students.
3.13 Garden
Maximal part of the land in the school premises which is proposed will be utilized for the amicable, beautiful and clean garden facilities so as to nurture the minds of our students which is definitely going to be of psychological importance.
In addition the proposed school also plans to house a separate horticultural farm with all possible types of trees and plants which will yield for the usage of the school pupil. Wherever adequate space is available inside the school premises for sure it will be converted into a elegant garden.
3.14 Security System
Safety concern of the staff and students of the school will be of prime importance and hence to ensure it and implement it round the clock security system will be operated both in the school premises and hostel premises. The school will stick to very strict guidelines now and then to ensure safety of students concerned with the school.
3.15 House Keeping facility
Moreover, the school will ensure the cleanliness and good sanitation of the school premises, by providing well organized and professional housekeeping system in order.
3.16 Solar power plant
An efficient and eco-friendly solar power system will be installed in all the school buildings of the school premise for the generation of adequate power supply required.
3.17 Transportation
The school, will ensure the following guidelines and commandments given by the Government of Tamilnadu with regard to the transportation facility of a school and abide by
- School buses, vans, auto rickshaws used in the transportation of students should ensure safety measures. They should be fitted with speed governors.
- The condition of these vehicles should be maintained roadworthy and checked by school authorities periodically.
- An attendant besides the driver should conduct the students while commuting. No film songs. No cell phone while driving
- The vehicles should on no account be overloaded. The trips should be scheduled in such a way that no student needs to travel for more than 20- 30 minutes.
- A photograph of a child/children/family photograph of the driver may be displayed in front of the driver’s seat.
- Important telephone numbers for emergency purposes may be displayed inside/outside the bus.
- The school bus should have the name of the school painted boldly outside.
- Public Transport buses may be timed to match the school timings.
- I.D. Cards with photographs should be worn by the Driver and the Conductor of even private vehicles.
- Parents should also get their children ready to leave for school on time, as soon as the van arrives to avoid constant horning and disturbing neighbours - aged, patients, infants - besides causing noise pollution.
